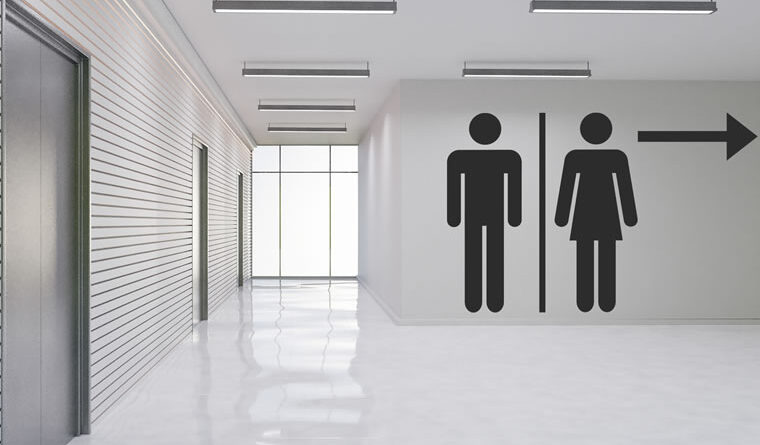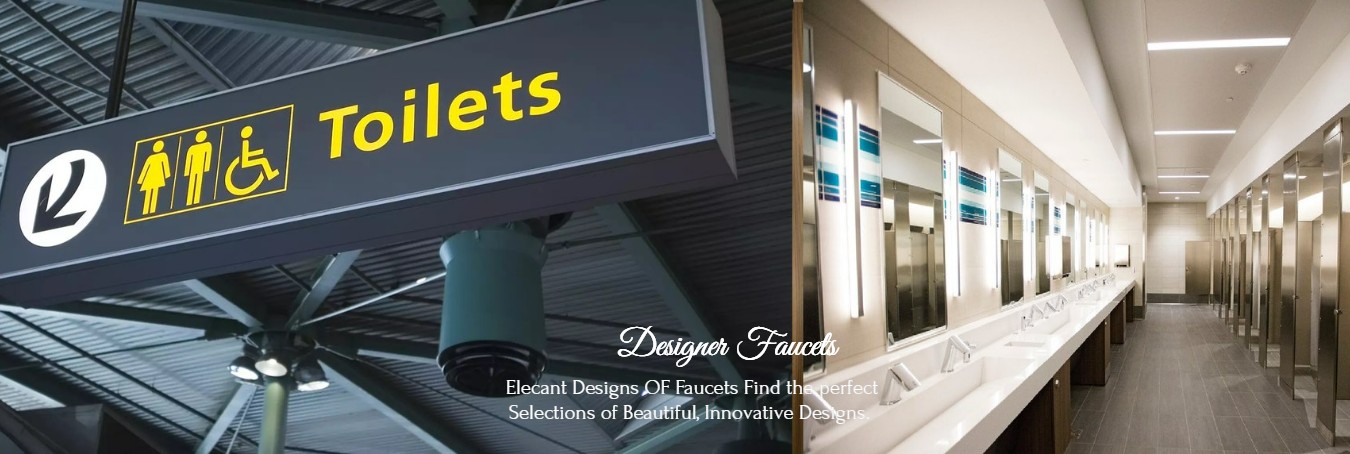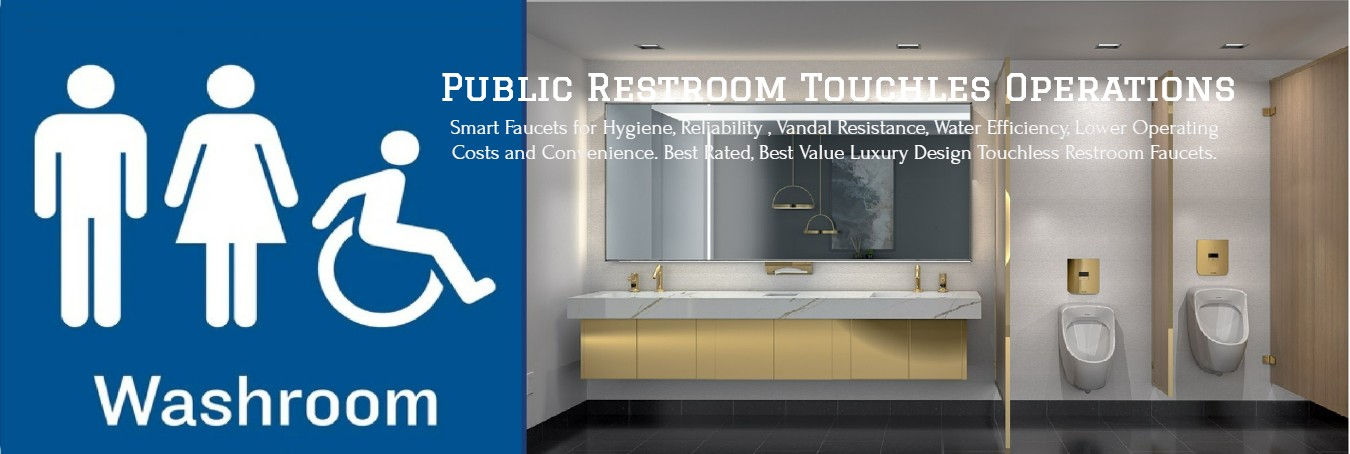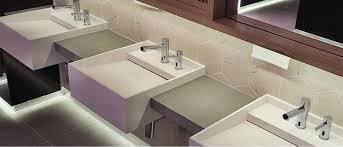Designing public restrooms & and avoiding mistakes
Thoughtful Design, Universal Access
Emphasizing the importance of functional,
accessible design in public restrooms for diverse populations.
Designing public restrooms involves a complex interplay of functionality, accessibility, hygiene, and user experience, all crucial factors that contribute to the overall well-being and satisfaction of restroom users. From bustling airports and shopping malls to educational institutions and public parks, well-designed restrooms are essential amenities that serve diverse populations daily, reflecting the standards and priorities of the facilities they inhabit.
Space Planned, Satisfaction Delivered – Highlighting the role of meticulous
space planning in enhancing user comfort and restroom functionality.
At the heart of effective restroom design lies thoughtful space planning. The layout of fixtures such as sinks, toilets, and urinals must accommodate the flow of users efficiently while ensuring adequate space for movement and accessibility. Inadequate space planning can result in cramped conditions, making it challenging for users, especially those with disabilities or caregivers, to navigate comfortably. Furthermore, the strategic placement of fixtures influences the overall functionality and user experience, with considerations for privacy, ease of use, and traffic flow paramount in creating a seamless restroom environment.
Breathe Easy, Stay Fresh – Focusing on the necessity of proper
ventilation systems for maintaining air quality and comfort in restrooms
Ventilation and lighting are integral components of restroom design that directly impact user comfort and hygiene. Proper ventilation systems are essential to mitigate odors and maintain air quality, crucial for creating a pleasant and hygienic environment. Inadequate ventilation not only compromises user comfort but also contributes to hygiene issues, potentially affecting the overall perception of cleanliness. Similarly, sufficient lighting is critical to ensure visibility and safety within the restroom space, minimizing shadows and enhancing overall usability, particularly in dimly lit areas.
.
Privacy Protected, Comfort Ensured – Underlining the significance of privacy
partitions in ensuring user comfort and dignity.
Privacy considerations play a significant role in enhancing user comfort and dignity in public restrooms. Privacy partitions between toilets and urinals are essential features that ensure discretion and comfort for users. Well-designed partitions not only provide physical separation but also contribute to a sense of privacy and security, promoting a positive restroom experience. Insufficient privacy measures can lead to discomfort and reluctance among users, impacting their overall satisfaction and willingness to utilize the facilities.
Ease of Maintenance, Pinnacle of Cleanliness – Pointing out how accessible maintenance
contributes to ongoing cleanliness and efficiency.
Maintenance access is another crucial aspect of restroom design that is often overlooked but essential for ensuring cleanliness and operational efficiency. Designing layouts that facilitate easy access for cleaning and maintenance personnel enables prompt upkeep and sanitation, reducing the likelihood of hygiene-related complaints and maintenance delays. Adequate waste management solutions, such as strategically placed waste bins and efficient disposal systems, further contribute to cleanliness and user satisfaction by minimizing litter and maintaining a tidy restroom environment.
Built Tough, Designed Smart – Stressing the selection of durable fixtures and materials
that withstand the rigors of high traffic while maintaining high hygiene standards.
The selection of fixtures and materials is pivotal in achieving both functionality and durability in public restrooms. Choosing robust fixtures capable of withstanding high-traffic usage ensures longevity and reduces the frequency of repairs and replacements. Additionally, selecting materials that are easy to clean and maintain enhances hygiene standards and simplifies the upkeep of restroom facilities. Moreover, incorporating water-saving technologies in fixtures like toilets and faucets not only promotes environmental sustainability but also reduces operational costs associated with water usage, making them increasingly preferred choices in modern restroom design.
Accessibility for All, Exclusion for None – Advocating for comprehensive accessibility
to accommodate individuals of all abilities in public restroom design
Accessibility is a fundamental consideration in designing inclusive public restrooms that cater to individuals of all abilities. Compliance with accessibility standards, such as the Americans with Disabilities Act (ADA), ensures that restrooms are accessible to wheelchair users and individuals with mobility impairments. Features such as grab bars, accessible toilets, sinks, and signage are essential elements that facilitate independent use and promote inclusivity, reinforcing the importance of equitable access to restroom facilities for everyone.
Designing Comfort, Enhancing Experiences – Capturing the essence of integrating
comfort and aesthetic elements to foster positive restroom experiences.
User comfort and experience are paramount in shaping perceptions of restroom quality and satisfaction. Incorporating ergonomic design principles, comfortable amenities such as seating areas, and aesthetically pleasing elements enhances user comfort and encourages positive restroom experiences. Factors such as ambient design, soothing color schemes, and intuitive layout contribute to a welcoming atmosphere that promotes relaxation and well-being, contrasting starkly with sterile or unwelcoming restroom environments.
In conclusion, designing public restrooms involves a multifaceted approach that considers spatial planning, ventilation, lighting, privacy, maintenance access, fixture selection, accessibility, and user comfort. By addressing these key aspects comprehensively, restroom designers can create functional, hygienic, and inclusive spaces that meet the diverse needs of users while promoting positive perceptions and experiences. Ultimately, well-designed public restrooms are not merely utilitarian facilities but integral components of public infrastructure that contribute to community health, well-being, and social equity through thoughtful and innovative design practices.
Here are the questions and their corresponding answers related to common mistakes in designing public restrooms:
- What are some common space planning mistakes in designing public restrooms?
- Answer: Insufficient space allocation for fixtures and movement can lead to cramped conditions, hindering accessibility and user comfort, especially during peak usage times.
- Why is ventilation important in public restrooms, and what happens if it’s inadequate?
- Answer: Adequate ventilation is crucial to prevent odors and maintain air quality. Inadequate ventilation can lead to discomfort for users and contribute to hygiene issues due to poor air circulation.
- How does poor lighting affect the usability of public restrooms?
- Answer: Poor lighting can create shadows and reduce visibility, compromising user safety and comfort. It also makes it difficult to maintain cleanliness standards.
- What are the consequences of inadequate privacy partitions in public restrooms?
- Answer: Inadequate privacy partitions can compromise user privacy and dignity, leading to discomfort and reluctance to use the facilities, especially among users who value privacy.
- Why is maintenance access important in restroom design?
- Answer: Proper maintenance access ensures that cleaning and maintenance tasks can be performed efficiently, preventing cleanliness issues and minimizing downtime for repairs.
- What are some issues that arise from ineffective waste management solutions in public restrooms?
- Answer: Ineffective waste management solutions, such as insufficient or poorly located waste bins, can lead to litter, unsanitary conditions, and negative perceptions of restroom cleanliness.
- How can inappropriate fixture selection impact restroom functionality?
- Answer: Choosing fixtures unsuitable for high-traffic environments can result in frequent breakdowns, increased maintenance costs, and inconvenience for users due to out-of-service incidents.
- Why is compliance with accessibility standards crucial in restroom design?
- Answer: Compliance with accessibility standards ensures equal access for all users, including those with disabilities, promoting inclusivity and minimizing legal liabilities.
- What role does user comfort play in the design of public restrooms?
- Answer: User comfort influences restroom usage compliance and satisfaction. Factors like ergonomic design, comfort amenities, and aesthetic appeal contribute to a positive restroom experience.
- How can addressing these design considerations improve public restroom functionality and user satisfaction?
- Answer: Proactively addressing design considerations such as space planning, ventilation, privacy, maintenance access, waste management, fixture selection, accessibility, and user comfort can enhance restroom functionality, hygiene, and overall user satisfaction.
Here is a Highligh of Main Questions an Architect Should ask:




